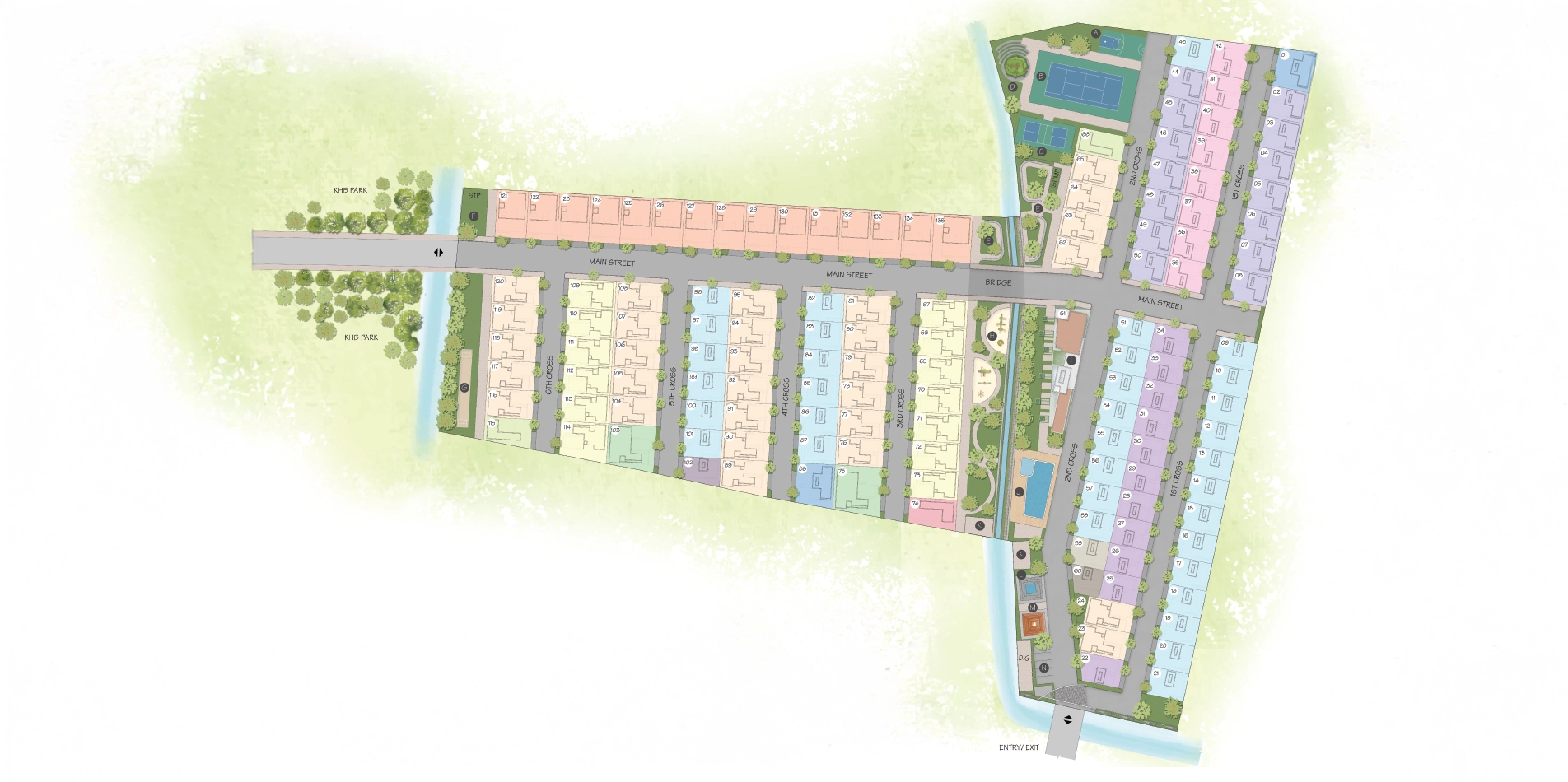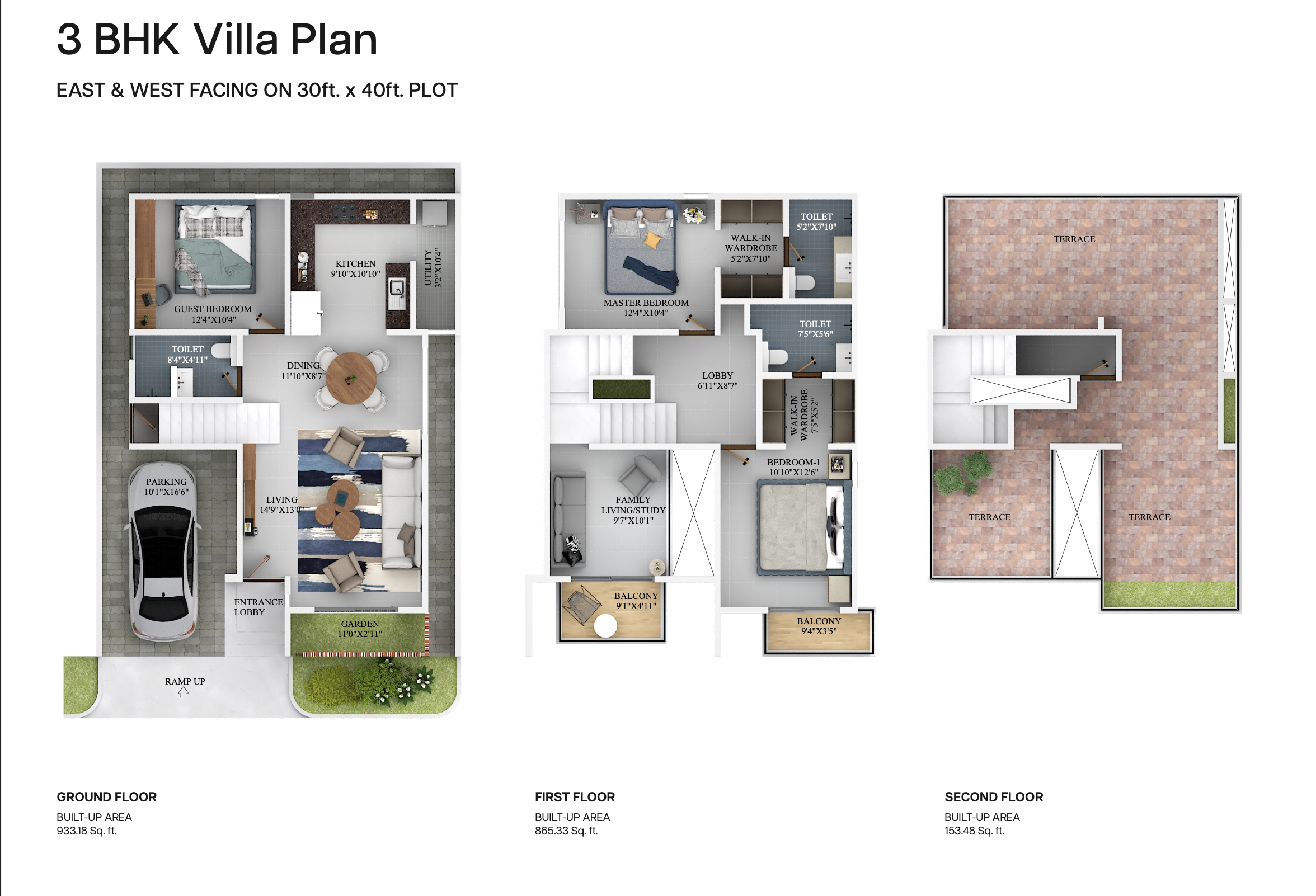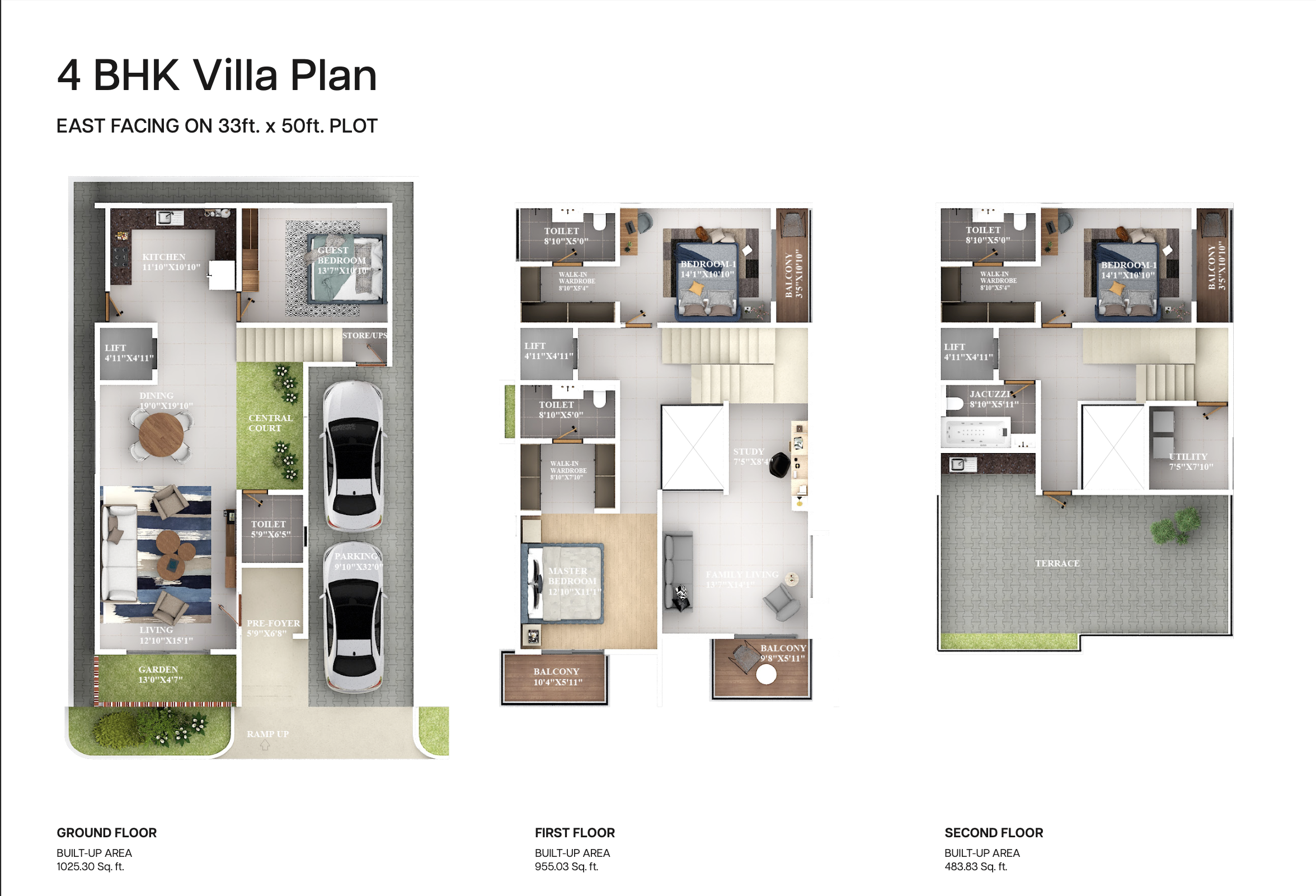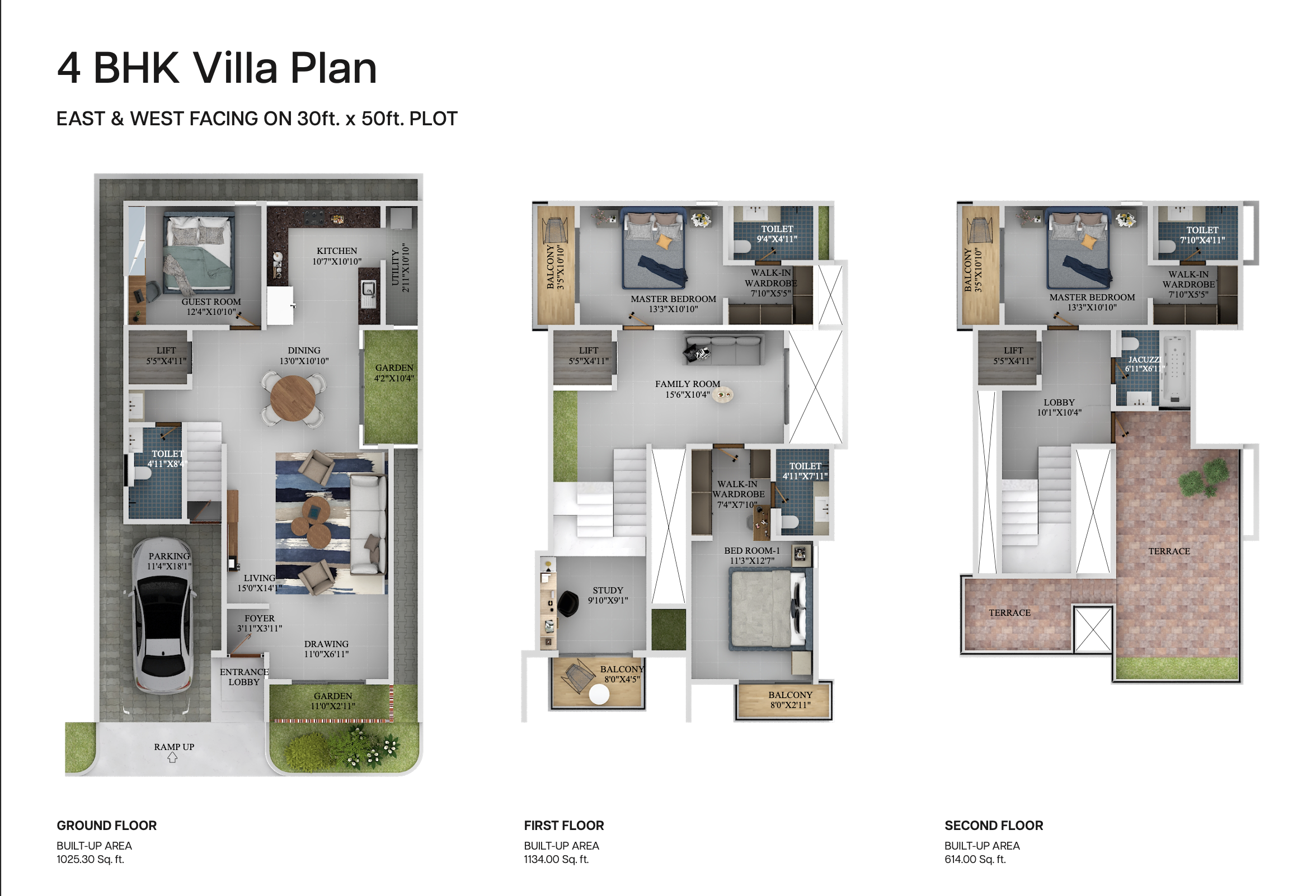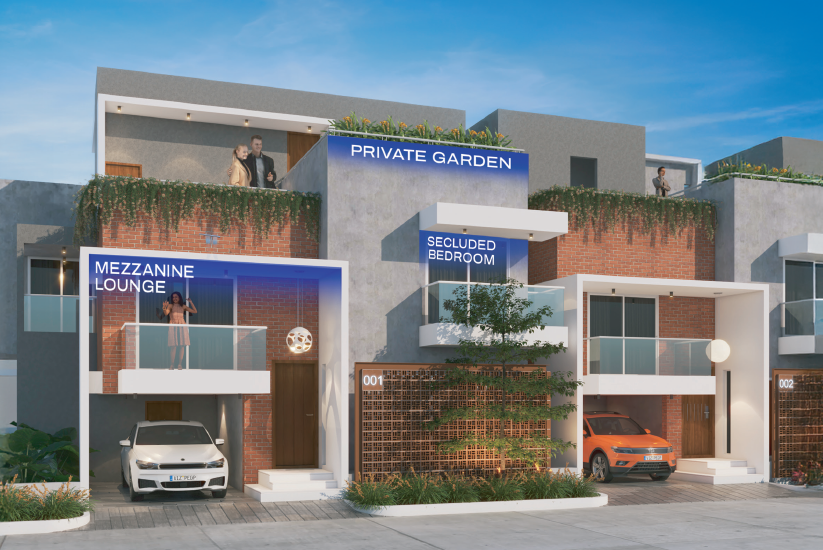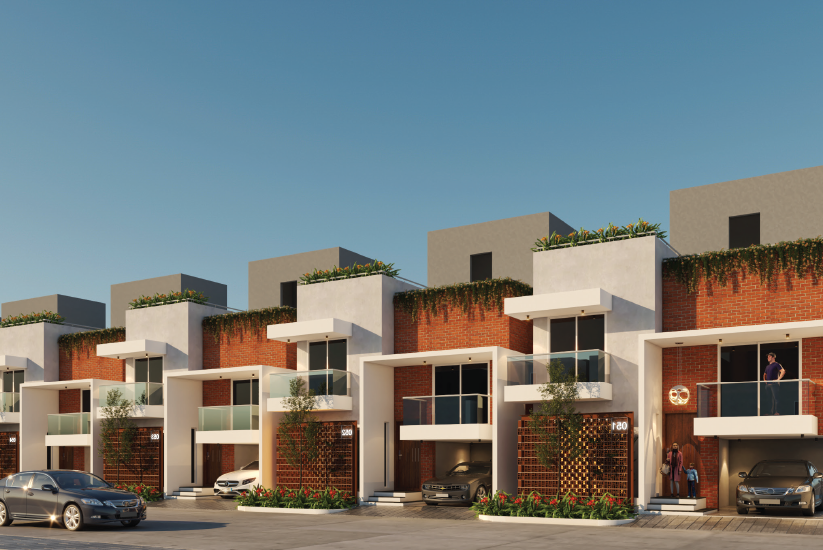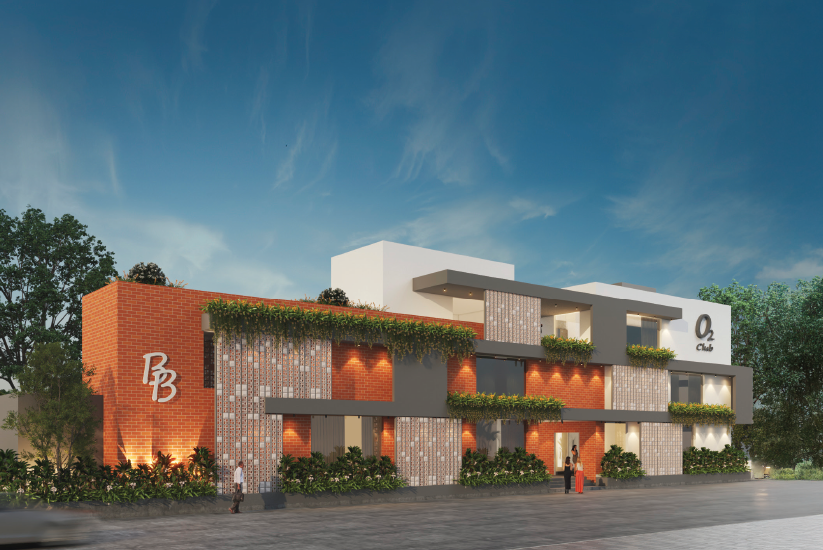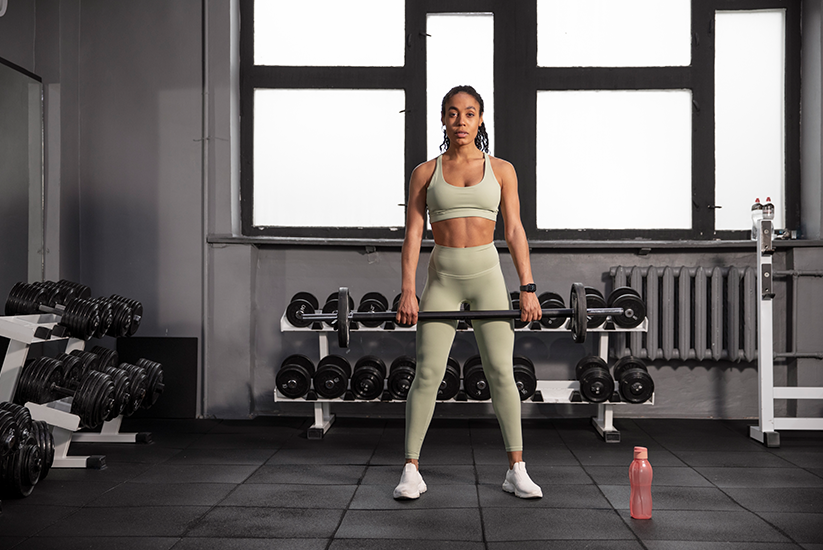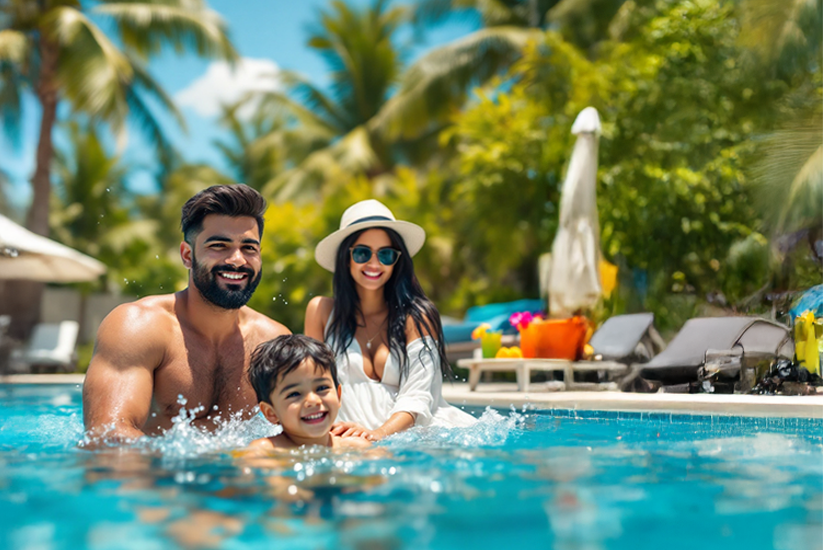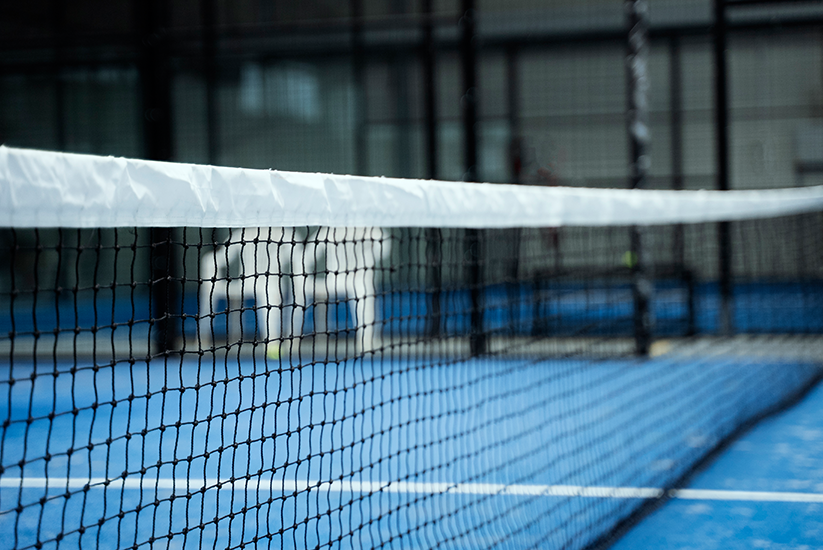
Project Overview

A Gated Community Built Around Privacy, Peace & Purpose
Beautiful Boundaries is making its real estate debut with Oxyrich, crafting homes
that blend thoughtful design, lush green living, and refined craftsmanship.
With every detail, they are building a more mindful, elevated way of living.
Exclusive Split-Level Floor Plan – Two-level landing ensures complete privacy with solid 6-inch walls (Mezzanine floor)
Strategic Location – Well-connected to major hubs, just 5.5 km from Chandapura Circle
Gated Community – Secure, premium living with world-class amenities
Fast Handover – Move in within 12-14 months, 17 months handover for higher dimensions
Spacious & Thoughtfully Designed Villas – East & West-facing units for the perfect home experience
Approvals: BMRDA AND RERA – E Katha
Project Highlights
Explore the details and exceptional amenities of your future home
Project Overview
Total Land Area: 8 Acres
Total Units: 134 Villas (East & West Facing)
Plot Sizes & Configurations:
– 30×40 Ft – 3BHK
– 33×40 Ft – 4BHK
– 30×50 Ft – 4BHK
– 33×50 Ft – 4BHK
Parking: 1 Covered Car Park (2 for 30×50 & above)
World-Class Amenities
Swimming Pool: Enjoy swimming all year round
30+ Modern Amenities: 10,000 sq ft Clubhouse,
Gym,
Party Hall,
Cafeteria,
Tennis Court,
Badminton Court,
Basketball Court
100% Power Backup: DG backup for lights & fans
Oxyrich Villas
3 & 4 BHK Villas with 2 Spacious Living Rooms
Plot Sizes: 30x40 | 33x40 | 30x50
Spread Across 8 Acres | 134 Limited Edition Villas
Premium BMRDA Approved Layout
25+ World Class Amenities
Club House (10000 Sqft)
Oxyrich Price List
| Unit Type | Built Area | Facing | Price |
| 3 BHK Villa | 1952 Sq.ft | East & West Facing | |
| 4 BHK Villa | 2464 Sq.ft | East & West Facing | |
| 4 BHK Villa | 2773 Sq.ft | East & West Facing |
Oxyrich Amenities and Facilities
Why Step Out When It’s All Here?
Whether it's a quick morning swim or a serene evening under the stars, Oxyrich Villa’s amenities are designed to elevate your every moment.

- RCC-framed structure
- 6" thick solid cement block masonry
- Smooth finish plaster & internal wall sponge finish
- 10 feet floor-to-ceiling height
- Sunken slabs for wet areas
- Anti-termite foundation protection
- Internal: 2 coats putty, 1 coat primer, 2 coats emulsion
- External: Textured coat + Apex weatherproof paint
- Make: Asian/Dulux or equivalent
- 5’x2’8” vitrified tiles for living/dining/bedrooms
- Wooden finish strip tiles for master bedroom
- Anti-skid texture tiles for balcony, decks
- Parking with vitrified tiles
- Counter above 2’ vitrified glazed tiles
- Washing machine & dishwasher provision
- Instant water heater & purifier provision
- Main: Architrave engineering frame, veneered shutter
- Other: Designer laminated shutter
- Hardware: Digital smart lock + mortise lock
- Windows: 3 track UPVC, 5mm glass
- 2’x4’ tiles, 10’ dado
- Anti-skid floor tiles
- Geberit/Eq. dual flush WC
- Wall-mount basins: Toto/Eq.
- Shower heads, bath mixers: Jaquar/Eq.
- Solar water heater, CPVC plumbing
- 20mm granite finish on treads/risers
- SS304 railings with 10mm glass
- Concealed PVC insulated FR wiring
- Anchor/Roma switches
- 5 KW 3 phase power per villa
- TV & telephone in all key areas
- ELCB, individual meters
- AC & exhaust fan provisions
- EV charging provision
- 5 KW backup for villas, 100% for common areas
- Continuous treated domestic water
- Hydropneumatic centralized supply
- STP & recycled water for landscaping
- Gated community with manned entrances
- 24/7 CCTV for key areas
- Smart digital locking for main door
- Stone cobble concrete roads
- LED streetlights
- Street signage
- Under-pavement utility piping
- Rainwater harvesting
- Stormwater groundwater recharge
- Native species tree planting
- Vaastu-compliant entry & kitchen/MBR
- Spacious, ventilated spaces
